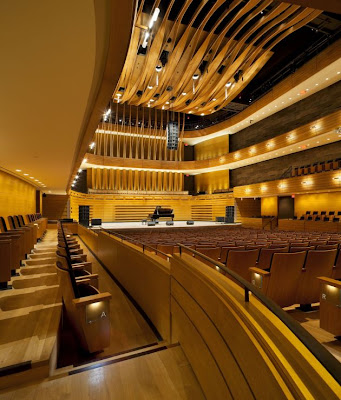
Koerner Hall is deisng by KPMB Architects. It located in Toronto, Canada. The design of the 1135-seat concert hall is based on the classic shoe-box shape of some of the world’s finest concert halls, and features two balcony tiers above the main orchestra level, and a third technical balcony. Juxtaposed against the shoebox form of the hall, the wood balcony fronts and curving walls create a warm, sculpted ‘liner’ within the rectangular form. Sightlines and adjustable acoustics allow for a broad range of concert types including live televised broadcast.

The signature element is the ‘veil’ of undulating oak ‘strings’. The ‘veil’ forms the backdrop for the chorus at the first balcony level, then hovers over the stage below the fixed acoustic canopy, extending into and over the hall at the technical balcony level. The strings act as part of the acoustic reflection when under the canopy, and then become acoustically transparent over the rest of the space. Balcony fronts and seats, as well as the hall floors are natural oak, contrasted against undulating black plaster panels that line the hall and resonate the dark stone that wraps the exterior of the Hall.
Tuesday, September 29, 2009
Koerner Hall by KPMB Architects
Label: Interior Design
Diposkan oleh admin di 3:25 PM
Subscribe to:
Post Comments (Atom)

0 Comment:
Post a Comment